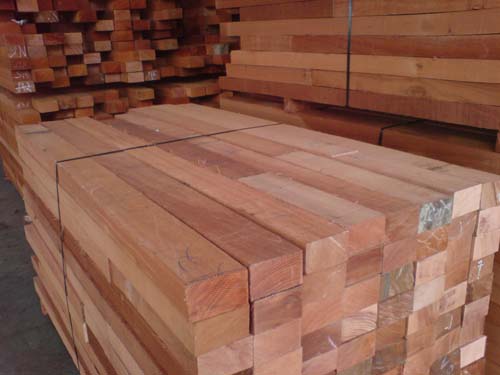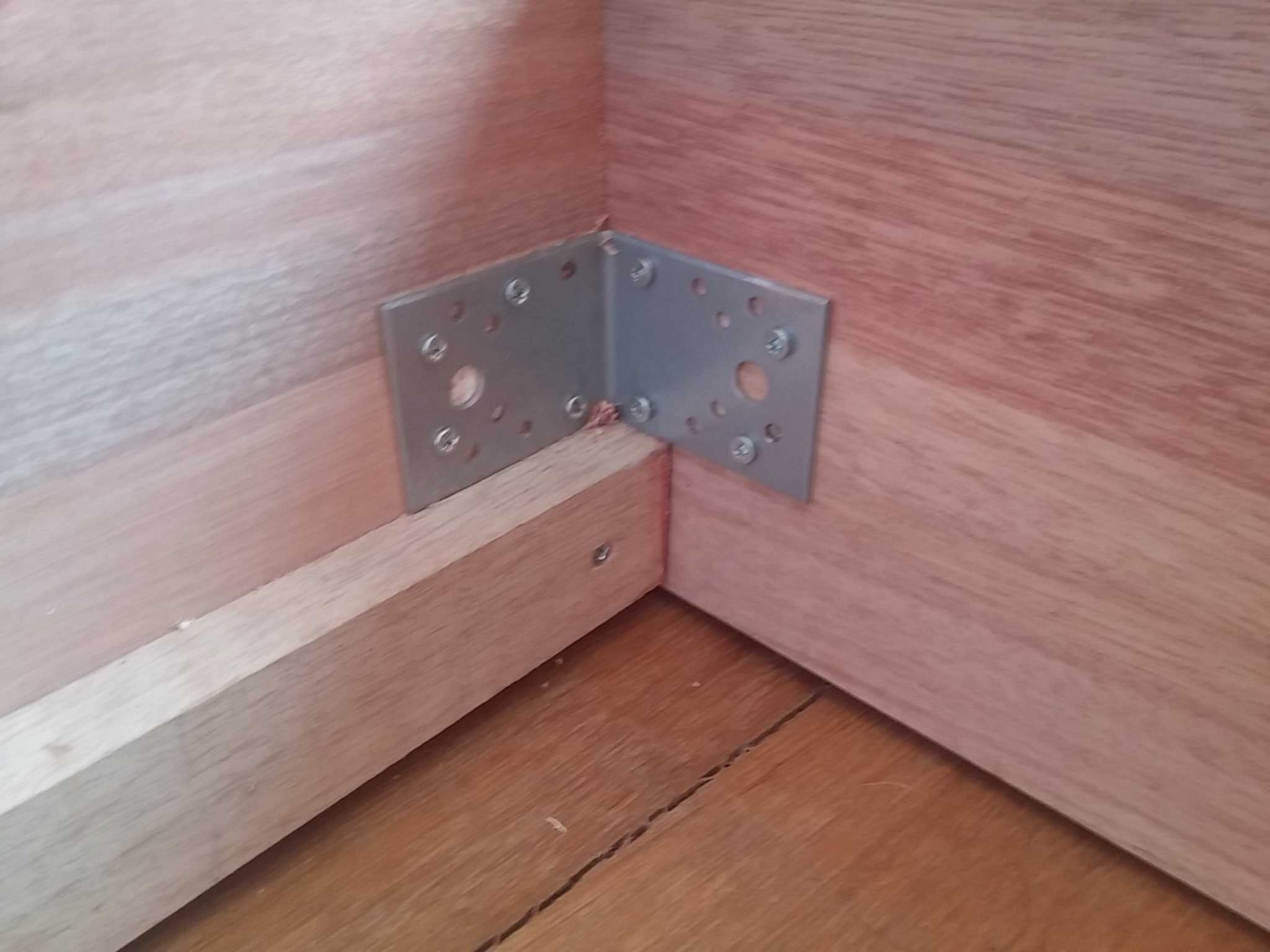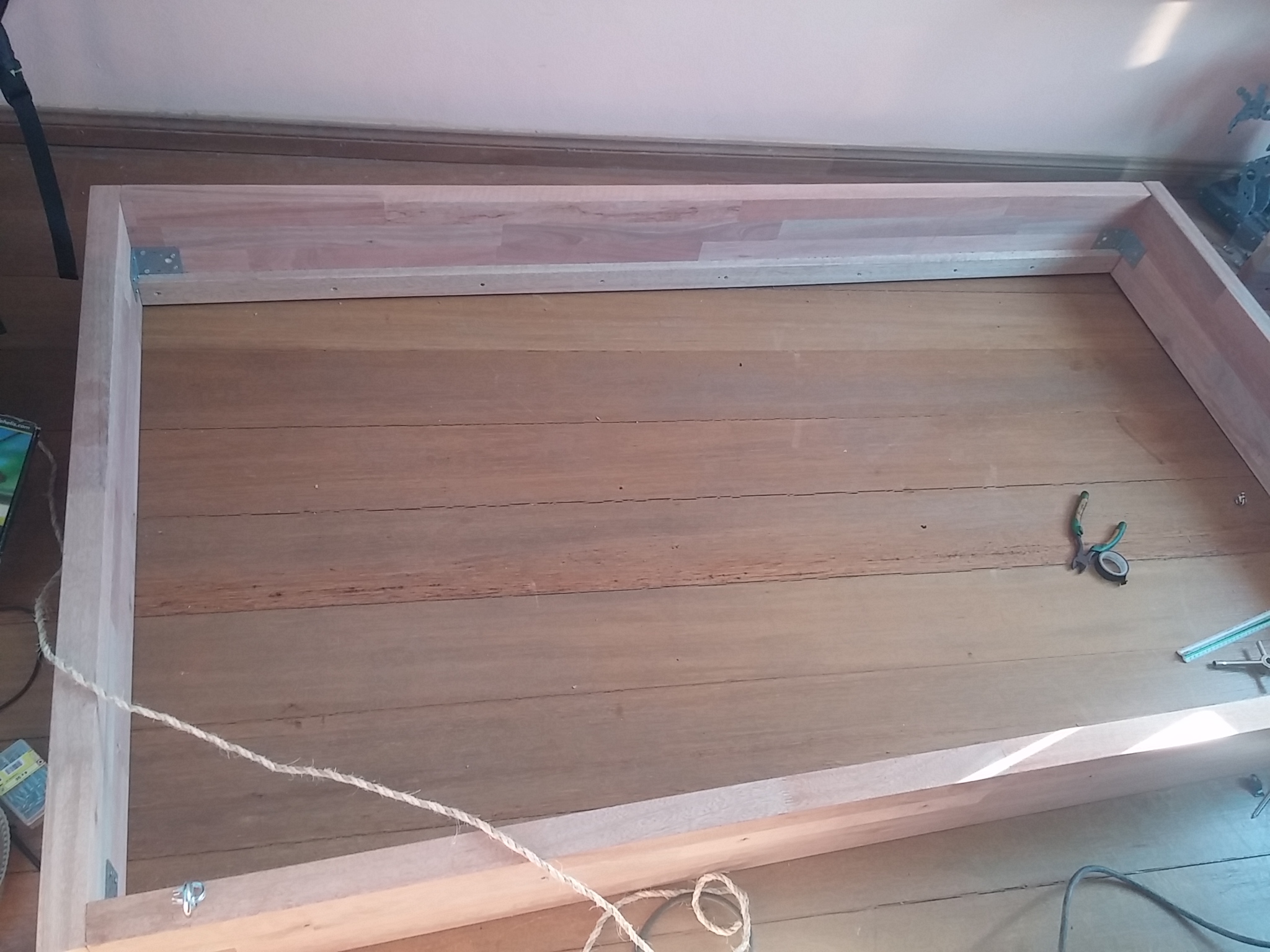Building a loft bed
Space has always been an issue in my small room. My bed taking up to 1/3 of the available area. I had some ideas about solving this issue and during the holidays I designed and built a loft bed. This also solved the problems of me constantly banging my foot on bed legs.
I’ll walk you through the steps and share my plans. This has been a simple build but not the easiest nor quickest.
Designing
I got some ideas from pinterest but most of them were not to my taste or lacked some features. Due to my room configuration, on side of the bed needed to be fixed to the wall and the outermost edges would be suspended to the roof. I started putting my ideas together in SketchUp this is the final design I came up with:

I decided to keep it simple and minimalistic by using butt joints and standard bed slats.
I think half lap joints at the corners would have been much better but I didn’t have the proper tools nor time as school was about to resume.
Timber
I first though about pine since it is light, cheap and easy to work with. But the colour not matching the theme, I would have had to paint it, taking up more time. I therefore opted for meranti which is a little bit heavier and more expensive but has a nice reddish colour.

I bought 20 x 4 planks for the sides, 20 x 2 for the slats and 5 x 2 runners. (I’ll give cut dimensions later on, all measurements are in mm)
Parts List
- corner brackets (4)
- screw eyes (2)
- anchor eye bolts (2)
- anchor bolts
- washers
- assorted screws
- wire rope (I used 4mm)
- wire rope fittings
Cutting
This is pretty straight forward as I used simple butt joints. I used a sliding mitre saw for all cuts as hand tools on meranti isn’t a good idea.
Sanding
I used a random orbital sander, with 120 & 150 grit sandpaper to smooth out the surface of the wood and also to lightly round the edges of the boards.
Assembly
The frame was assembled using wood screws and corners brackets to add rigidity



The frame was then hoisted to a temporary wall mount, using regular rope and anchor hooks on the ceiling.

It was fixed to the wall using anchor bolts

Regular rope was replaced by wire rope. I ensured it was horizontal with a spirit level

I climbed up and started working on placing the slats



All that was left now was placing the mattress. I also thought some lights underneath would be nice for the workspace below.
So, I soldered some led strips and glued them on each slat.


This is a view from the finished bed. It’s rather cozy!

Update:
I recently documented this project in a maker portfolio (excuse the cringy intro):
FIN